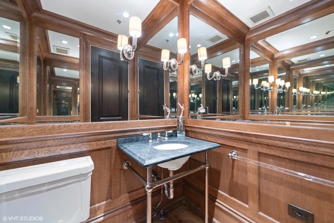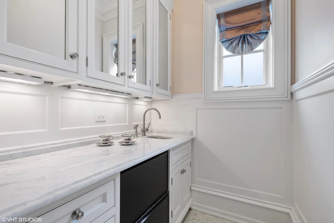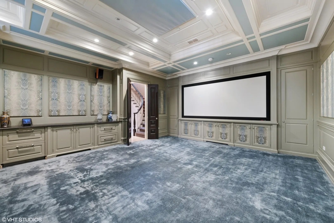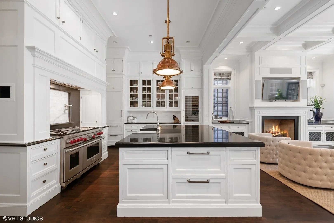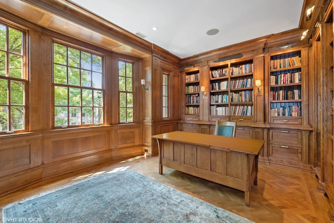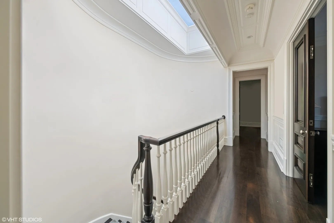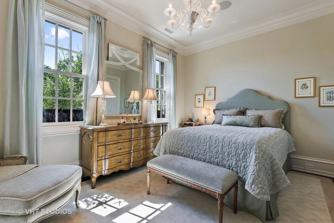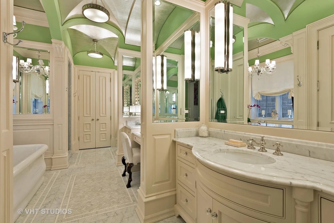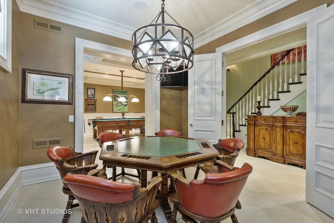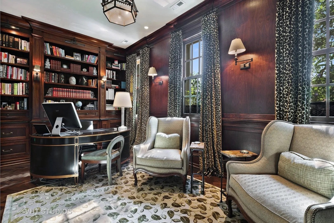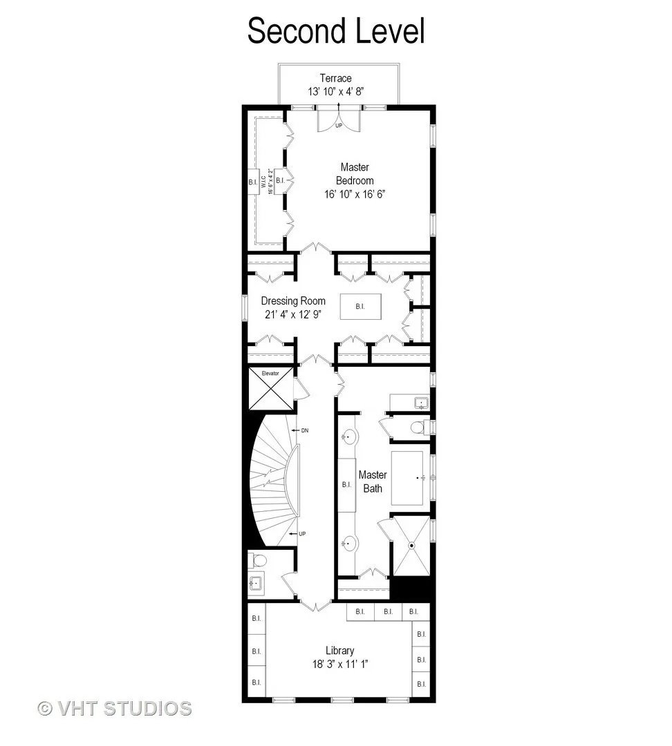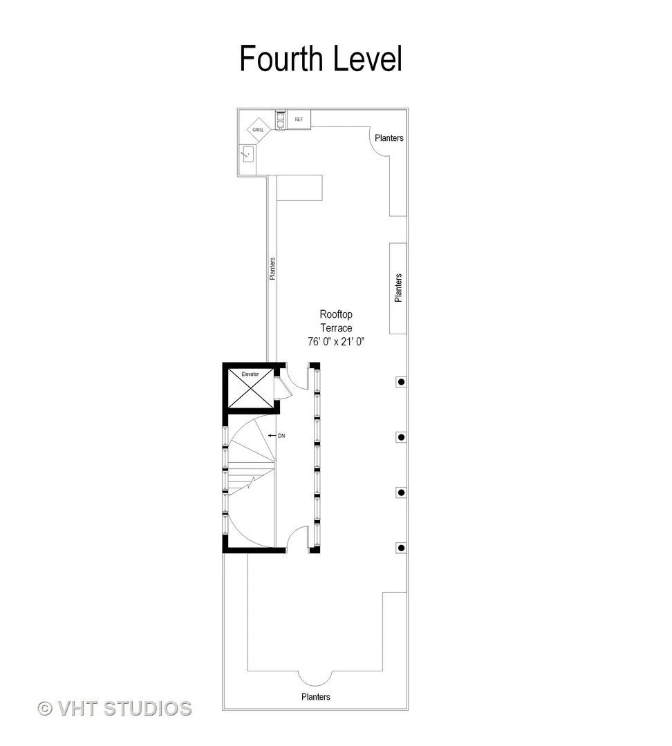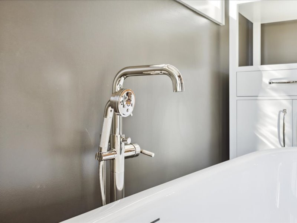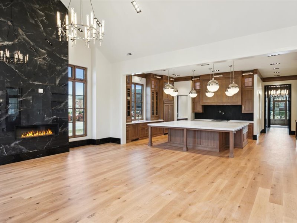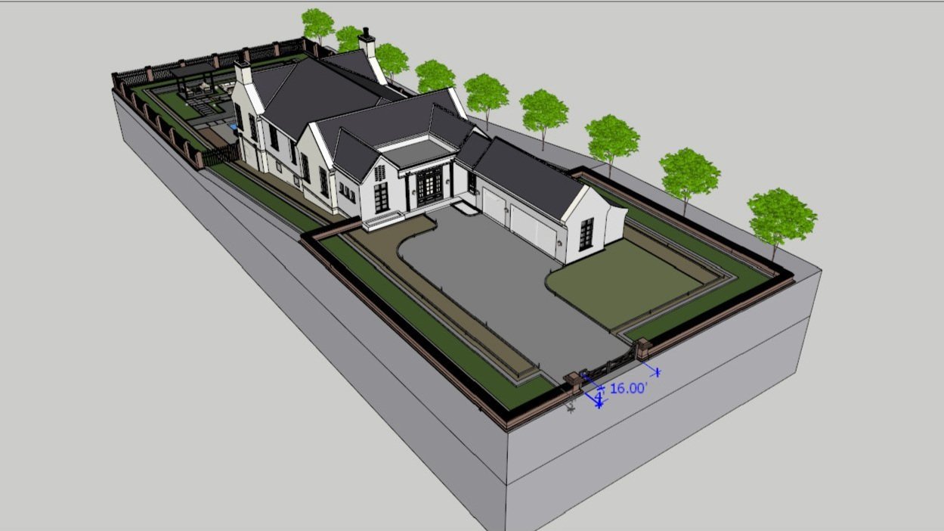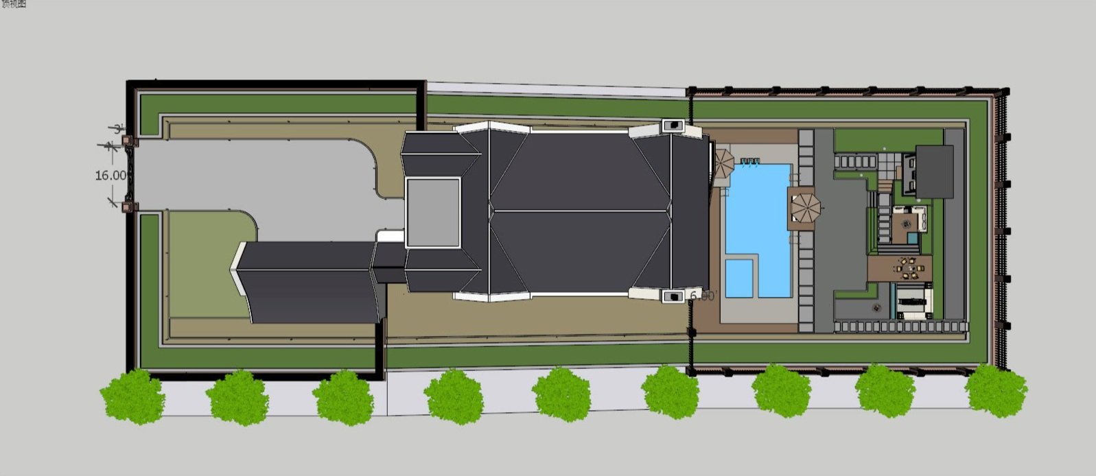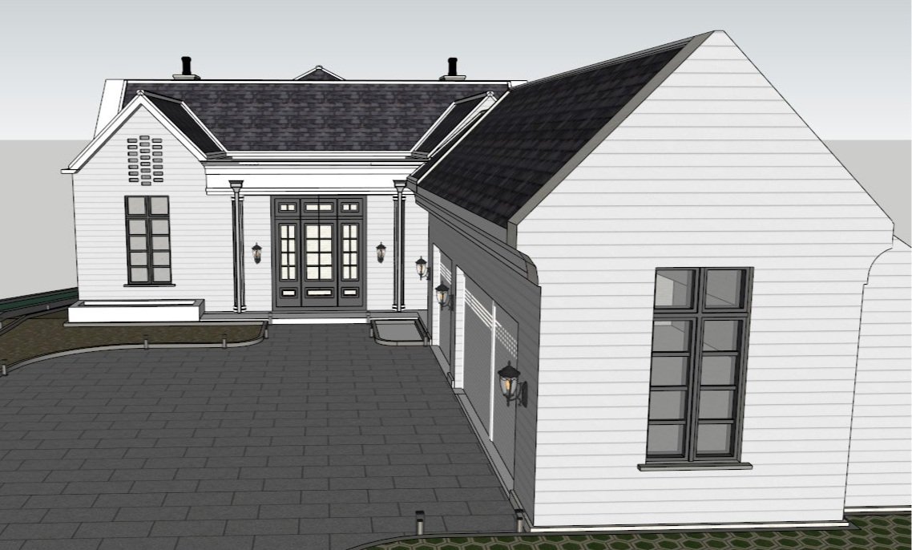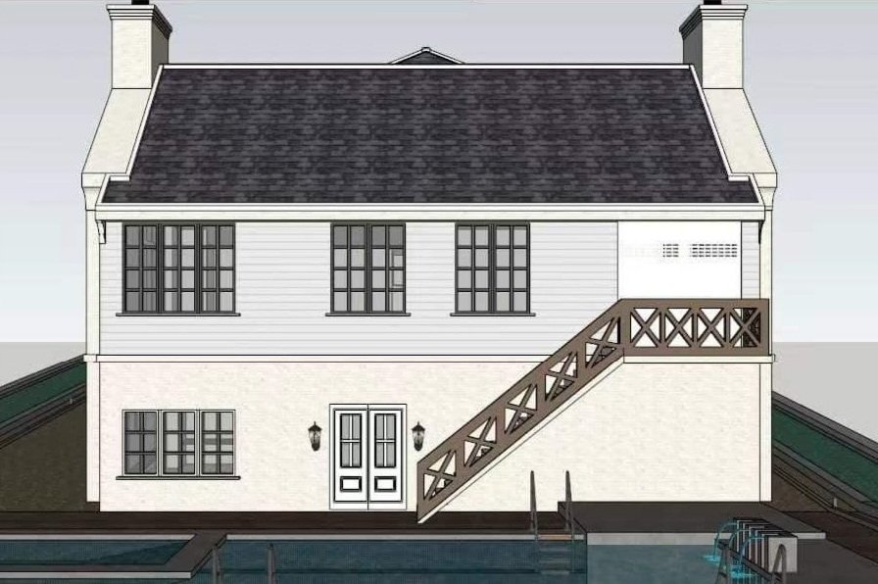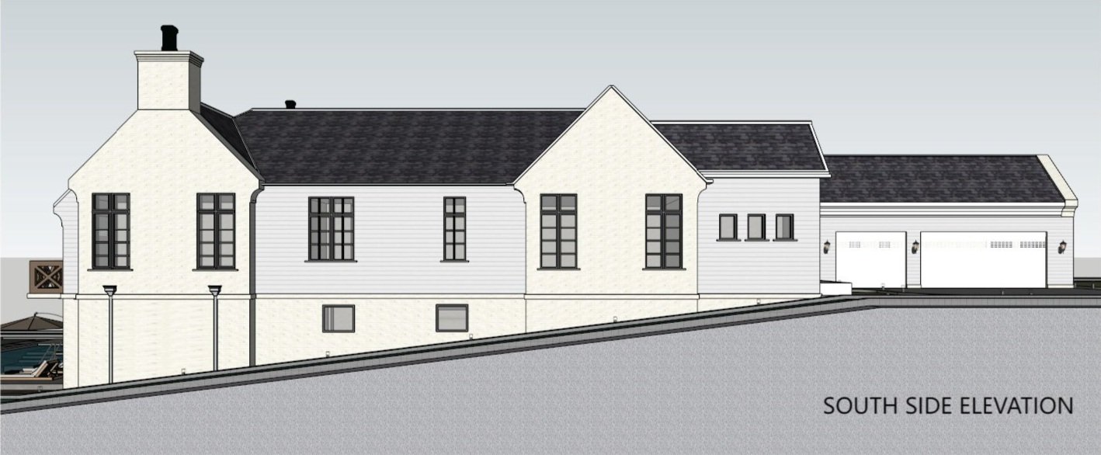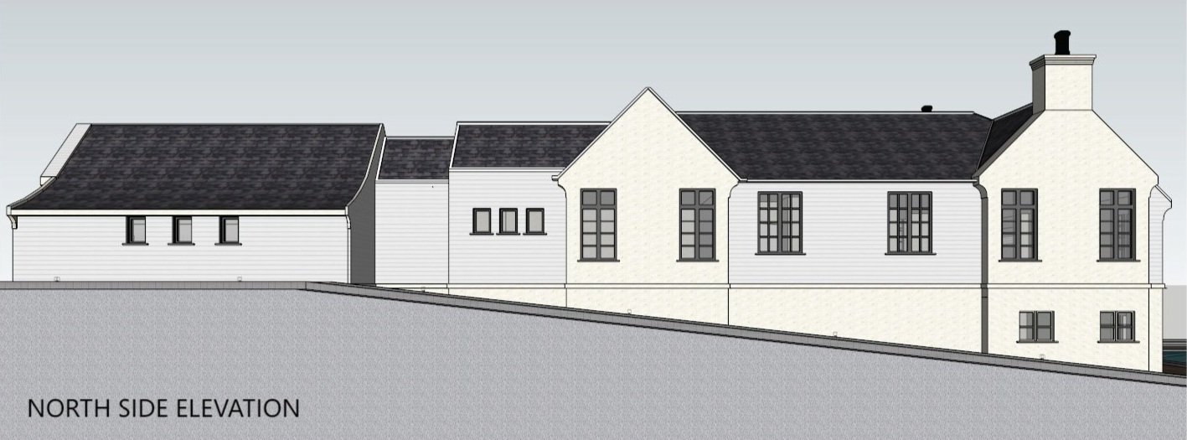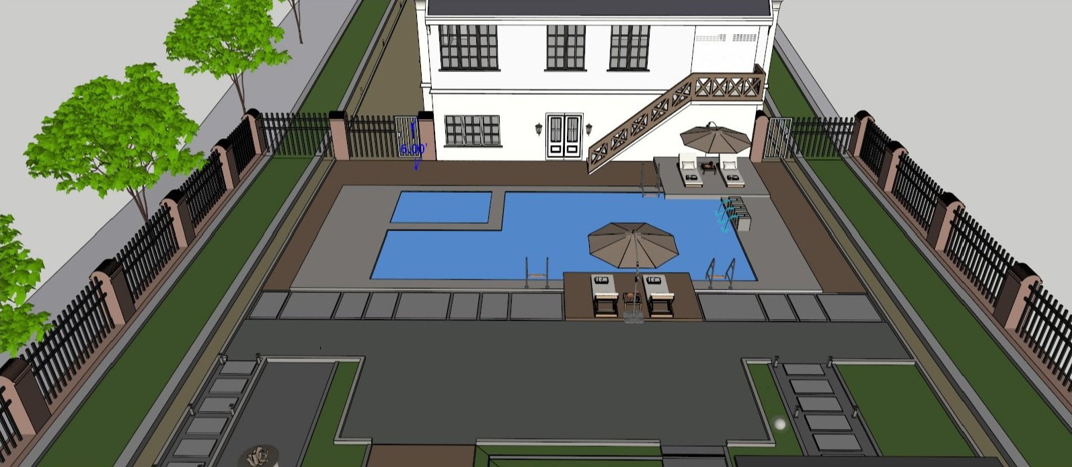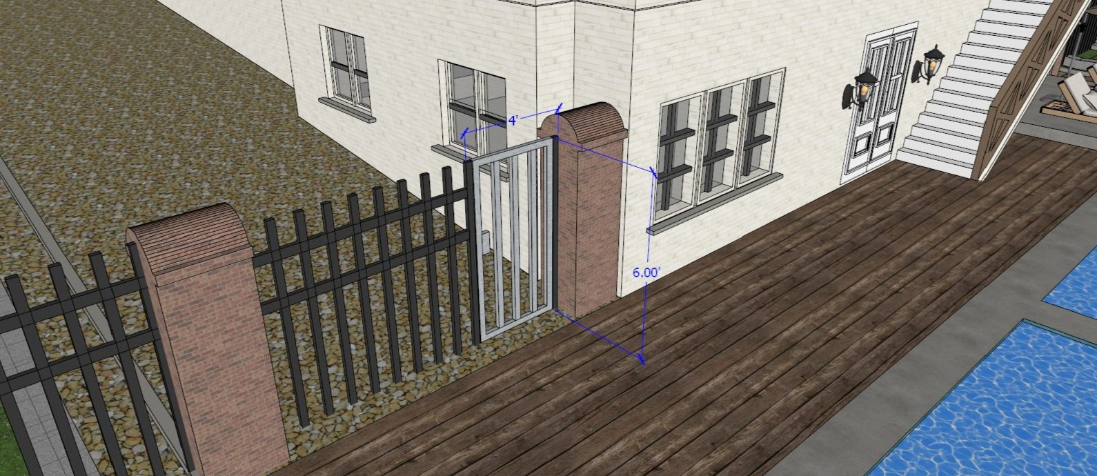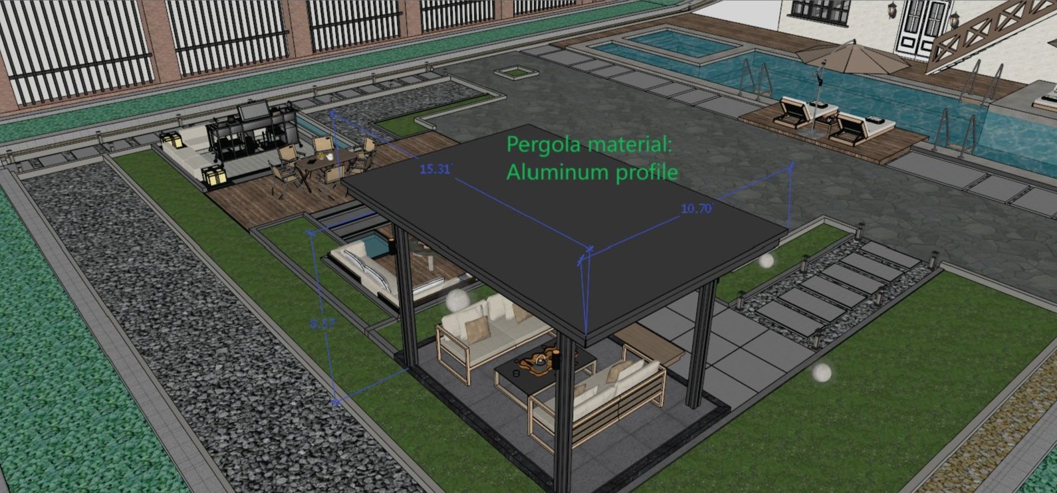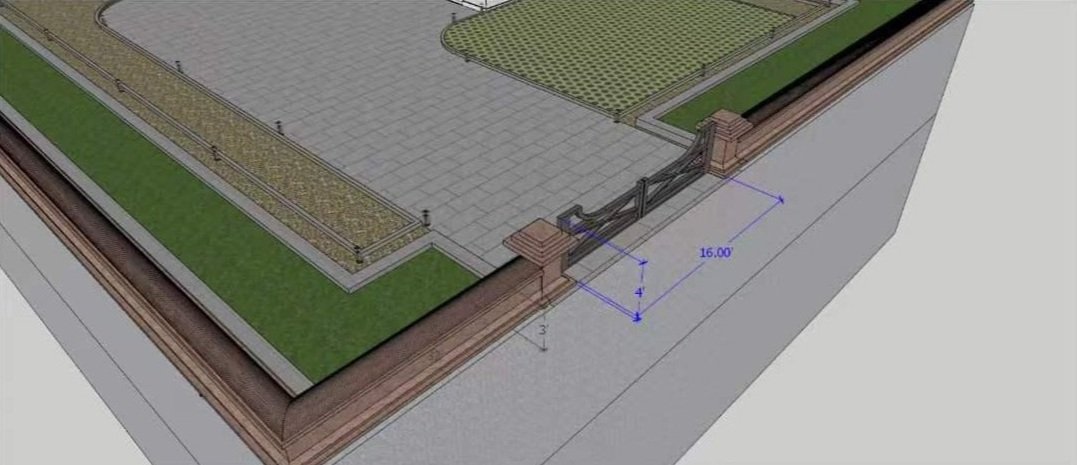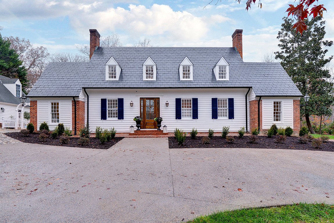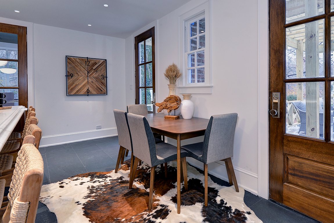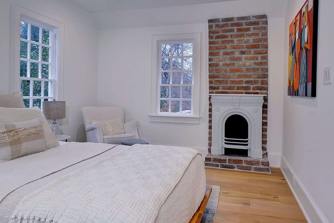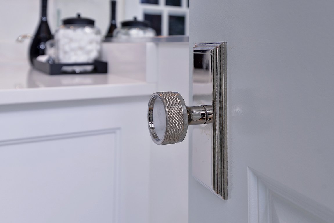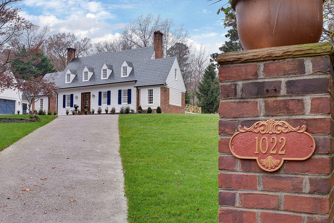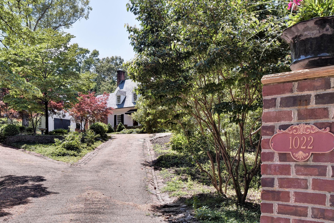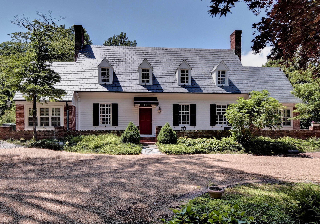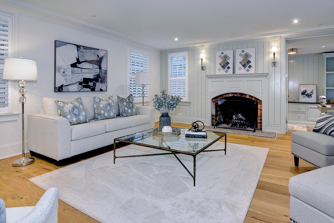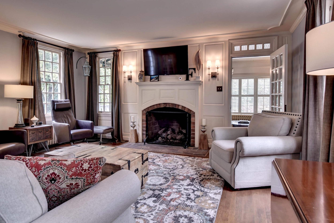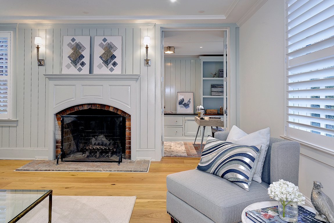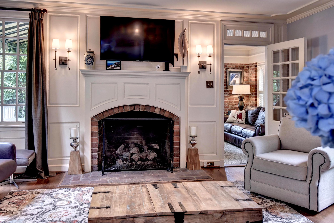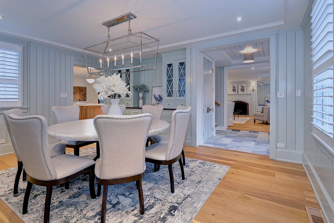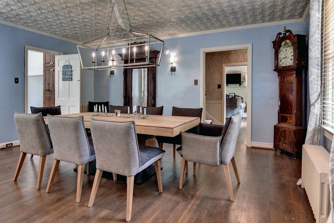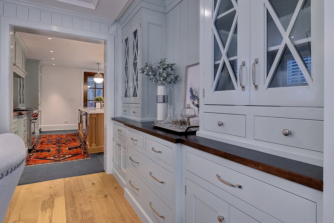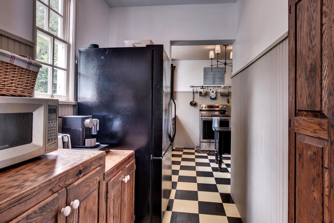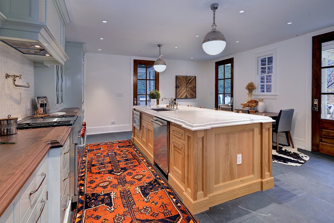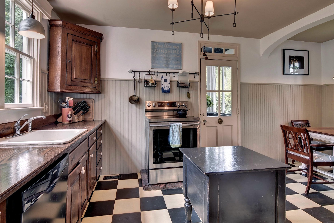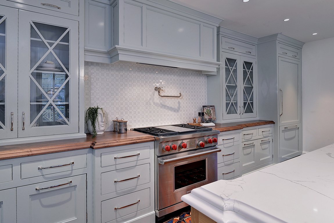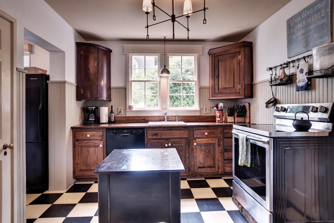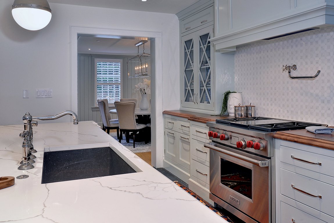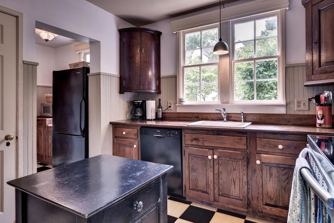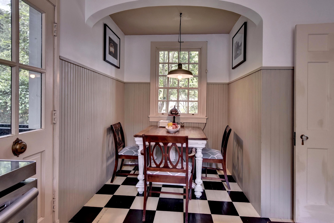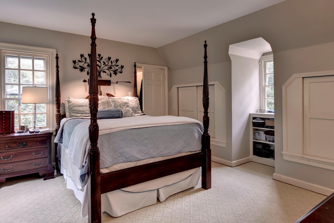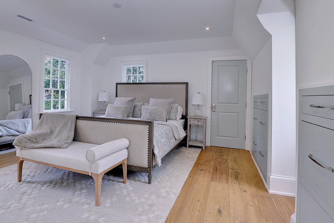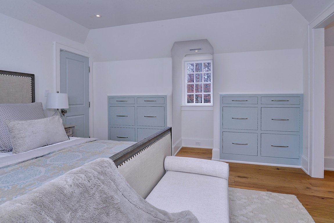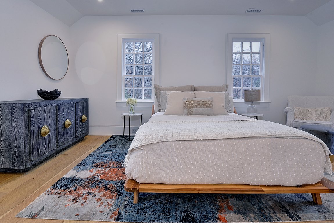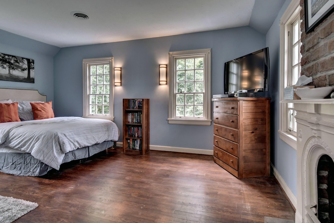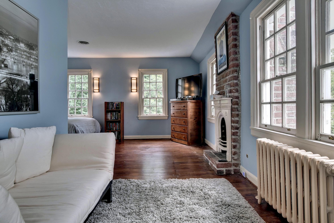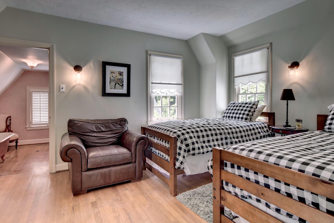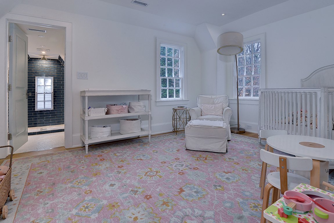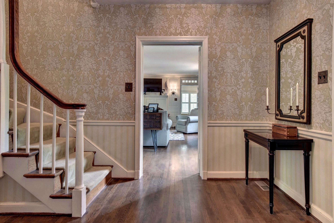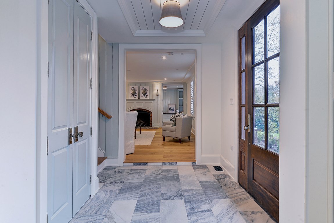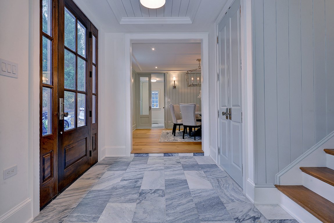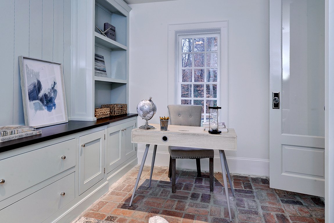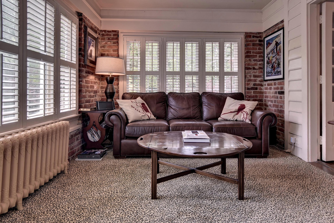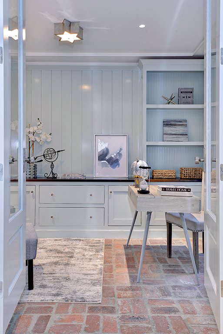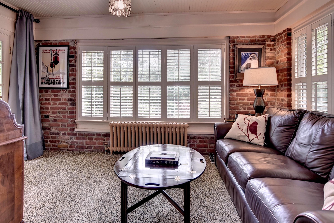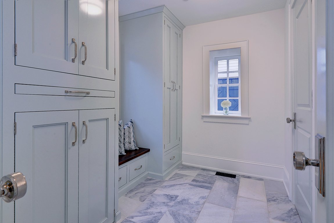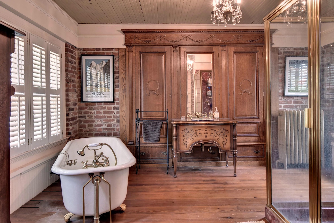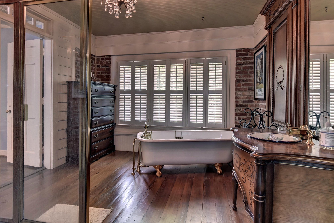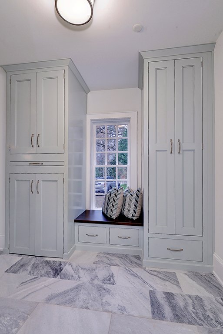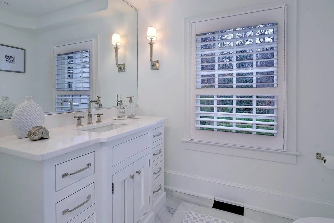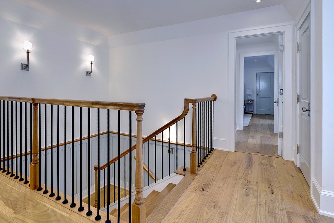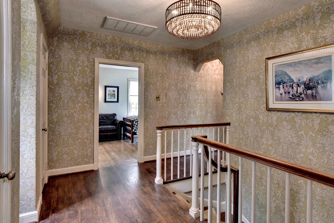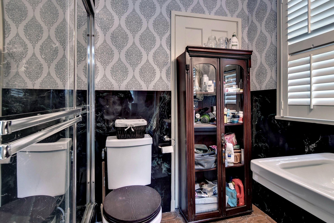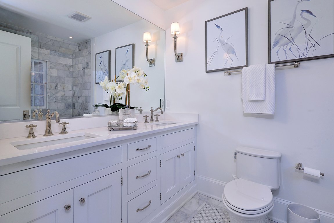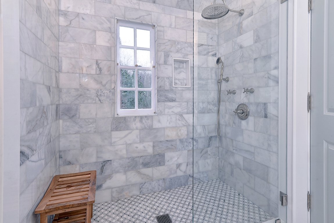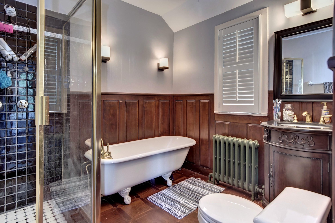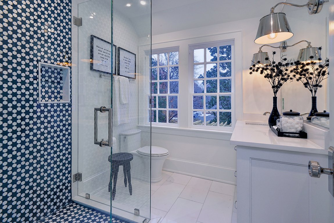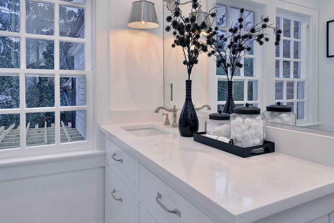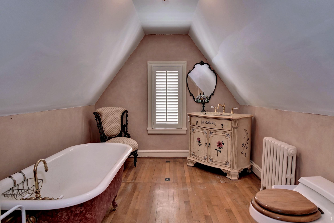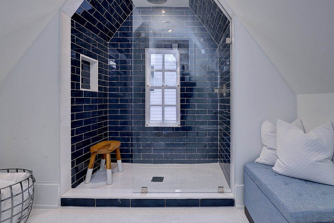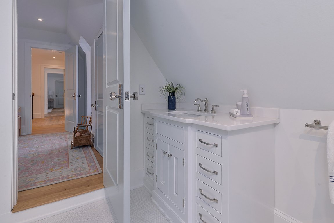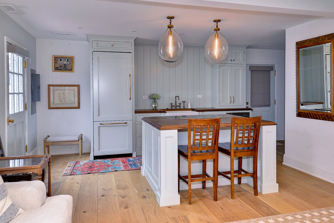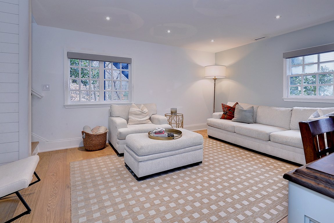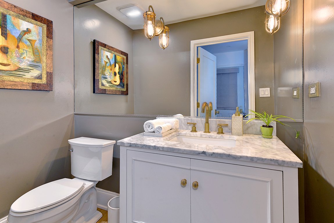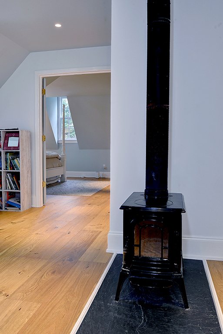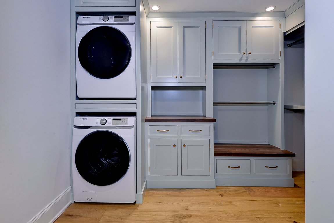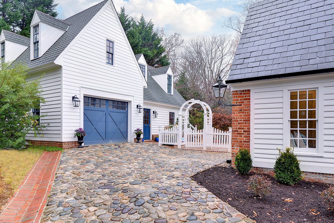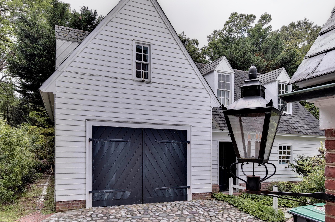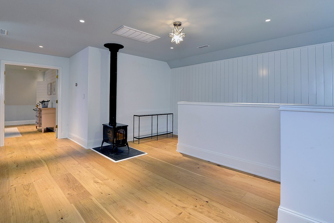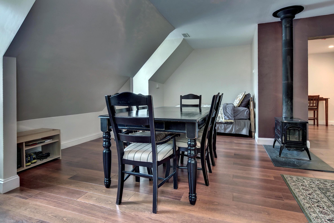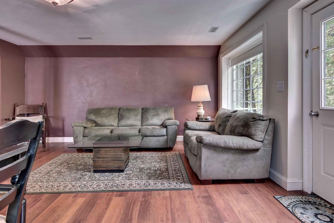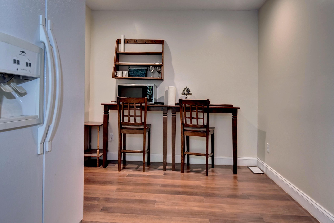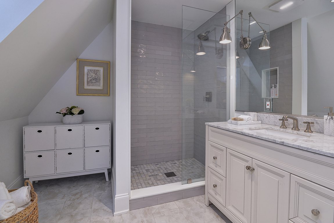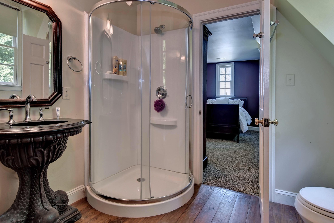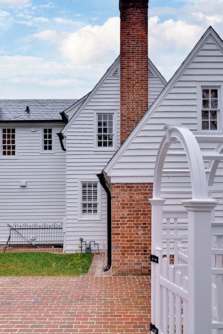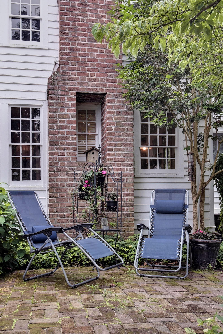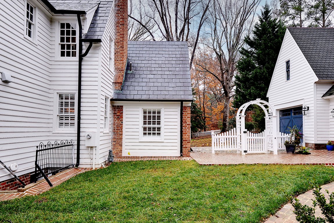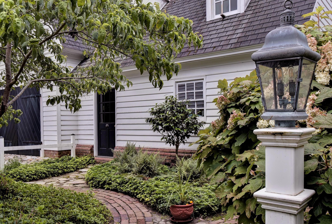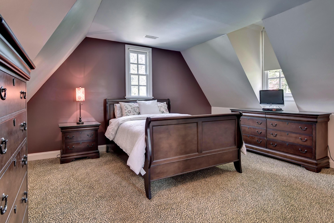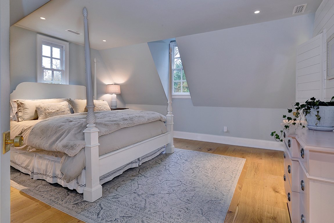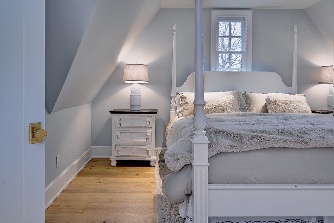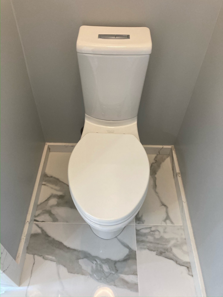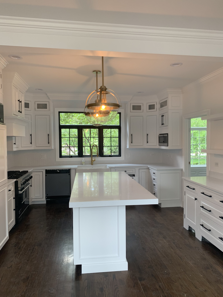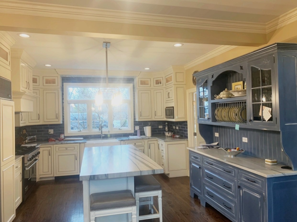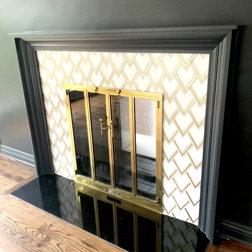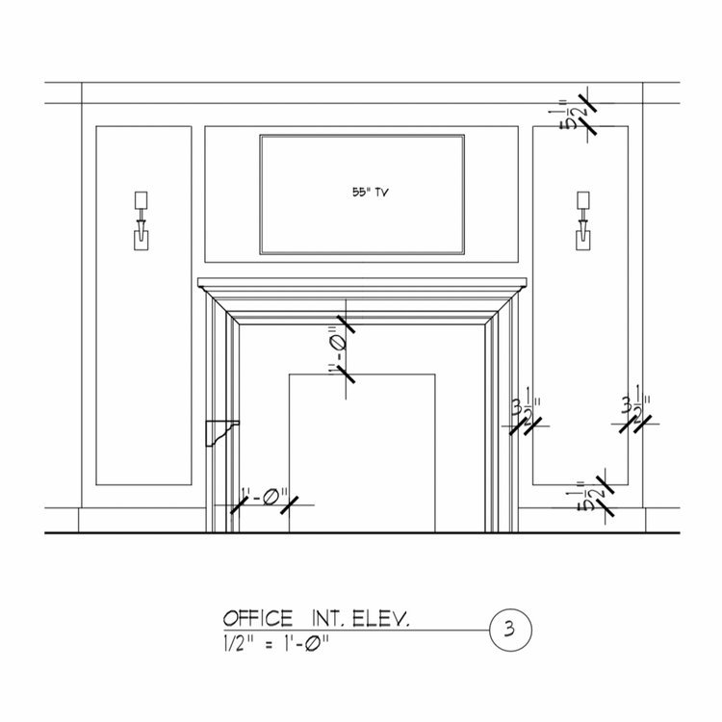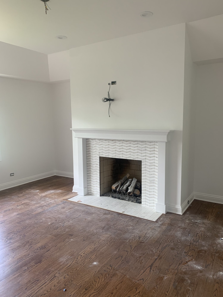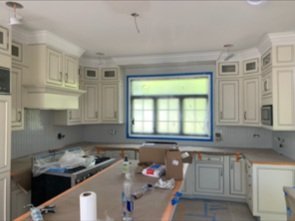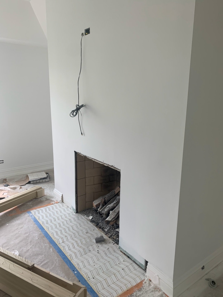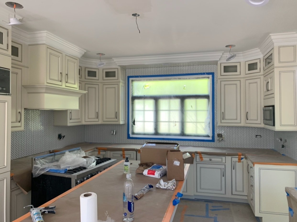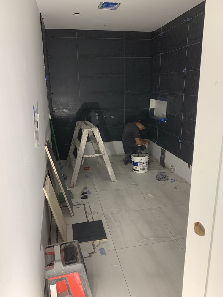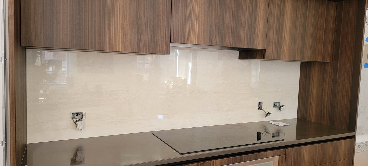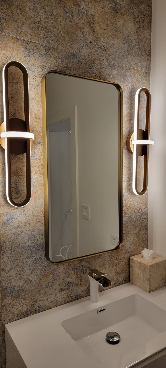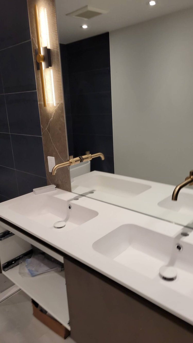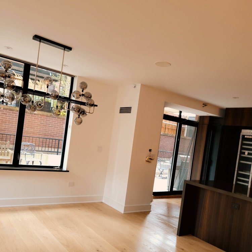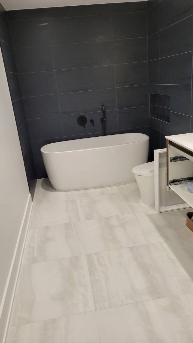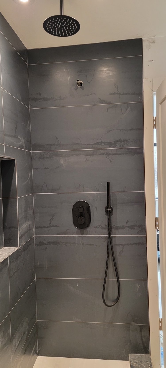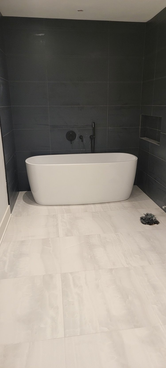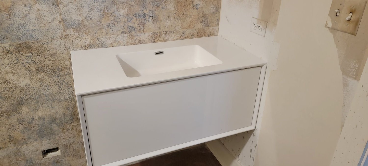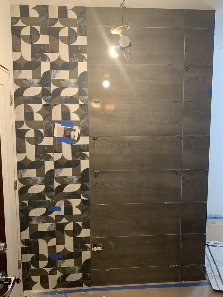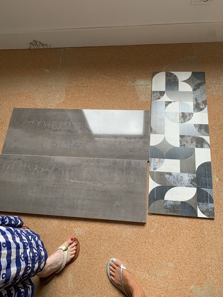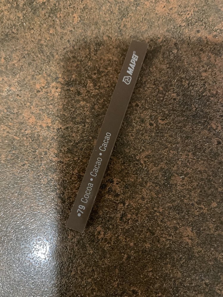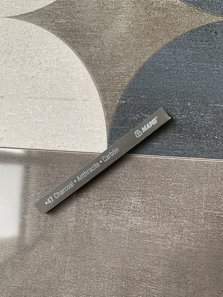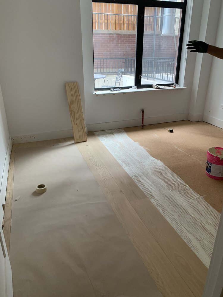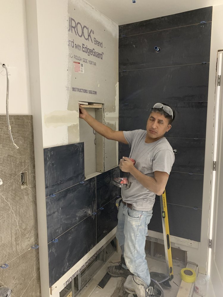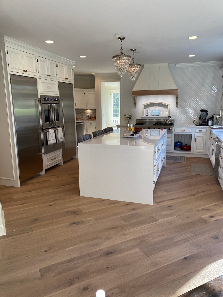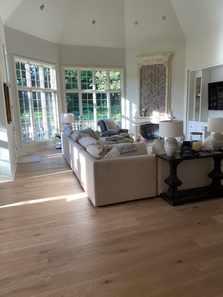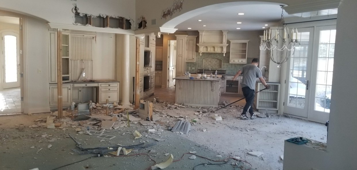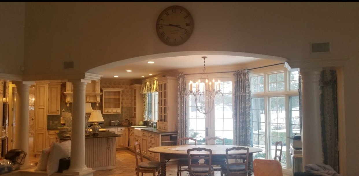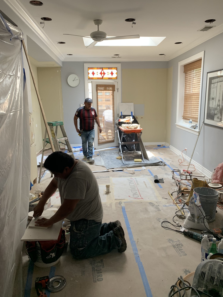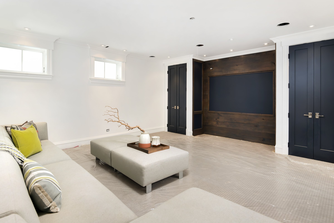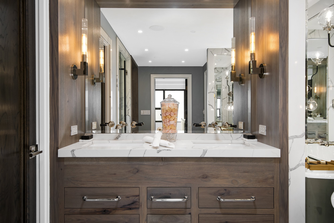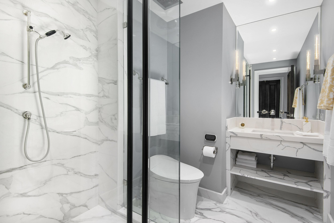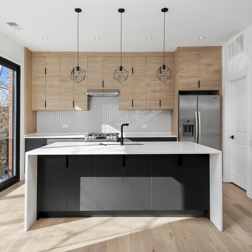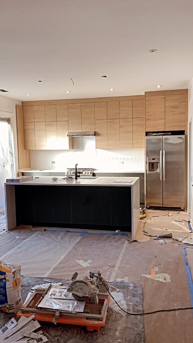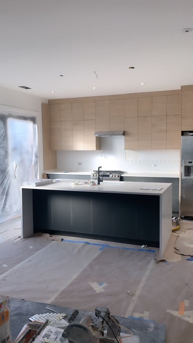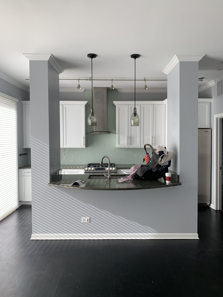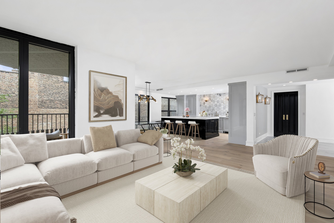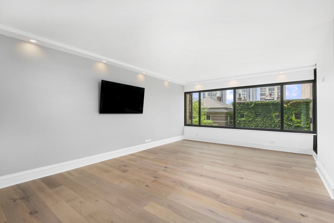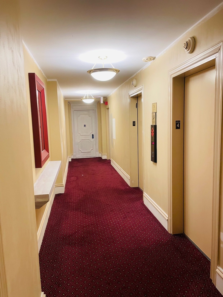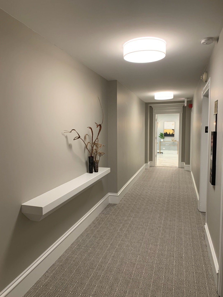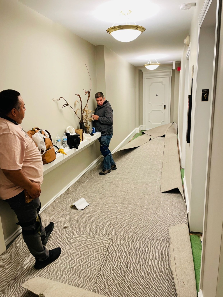Powell Street
We wanted to take a moment to share an exciting update on our latest custom home build project on Powell Road in the heart of Williamsburg. As we dove deeper into the planning process, we realized the importance of adaptability in bringing our vision to life…
Custom Bungalow in the Heart of Williamsburg
[ Rendering ]
We wanted to take a moment to share an exciting update on our latest custom home build project on Powell Road in the heart of Williamsburg. As we dove deeper into the planning process, we realized the importance of adaptability in bringing our vision to life.
Given the unique characteristics of the lot size and the surrounding homes in the Burns Lane community, we've made the decision to scale back the size of the house. While this adjustment may seem like a setback to some, we see it as an opportunity to refine our design and create a home that truly harmonizes with its environment.
So, what's the new plan?
We're thrilled to announce that our talented team, in collaboration with our esteemed architect, is crafting a stunning 2,600 square foot, 3-bedroom masterpiece. Each bedroom will feature its own ensuite, offering luxurious comfort and privacy for every member of the household.
But that's not all. In addition to the thoughtful interior layout, we're also incorporating a two-car garage and a complete landscape design plan. Picture yourself stepping seamlessly from indoor to outdoor living, surrounded by lush greenery and the gentle hum of nature.
We must admit, this shift in focus has filled us with renewed excitement and optimism. By embracing a more modest footprint, we're not only reducing exposure and risk during the building process but also creating a home that feels perfectly suited to its surroundings.
As we continue to navigate the twists and turns of this journey, we're reminded of the power of flexibility and the beauty of adaptation. Thank you for joining us on this adventure, and stay tuned for more updates as we bring our Powell Road project to life!
Location
[ Map ]
Interested?
[ Contact ]
Carrie Griggs
Broker Associate
The Steele Group Sotheby’s International Realty
(312) 863-0100
carrie.griggs@thesteelegroupsir.com
240 McLaws Circle Suite 136
Williamsburg, VA 23185
1841 & 1845 N Orchard St
1845 N Orchard St
Gallery
Layout
[ Floor plans ]
1841 N Orchard St
Gallery
Layout
[ Floor plans ]
Tyler Street
That’s a wrap! Our first custom home in Williamsburg is complete. Check out our video to take a virtual tour of this newly constructed home from the ground home that is just a few minutes walk from Colonial Williamsburg.
Custom Build
From the Ground Up in Williamsburg, VA
[Video]
[Gallery]
Renderings
[Inital Idea]
Elevations
[ Plans ]
Layout
[ Floor Plans ]
BASEMENT/FOUNDATION LEVEL
FIRST FLOOR
Inspiration
[ Mood Boards ]
Location
[ Map ]
Jamestown Road
Complete Renovation
[ Gallery ]
Before and After
Main Residence
[ Gallery ]
Exterior
Living Room
Dining Room
Kitchen
Primary Bedroom One
Primary Bedroom Two
Bedroom
Entryway
Study
Laundry & Half Bathroom
Stairs
Primary Bathroom One
Primary Bathroom Two
Bathroom (Bedroom)
Layout
Main Residence
[ Building Plans ]
MAIN RESIDENCE FIRST FLOOR [ 1489.87 SQUARE FEET ]
MAIN RESIDENCE SECOND FLOOR [ 1189.09 SQUARE FEET ]
Carriage House
[ Gallery ]
Before and After
Carriage House
[ Gallery ]
Exterior
Upstairs
Bathroom
Backyard
Bedroom
Layout
Carriage House
[ Building Plans ]
CARRIAGE HOUSE FIRST FLOOR [ 542.89 SQUARE FEET ]
CARRIAGE HOUSE SECOND FLOOR [ 774.92 SQUARE FEET ]
Location
[ Map ]
Interested?
[ Contact ]
Carrie Griggs
Broker Associate
The Steele Group Sotheby’s International Realty
(312) 863-0100
carrie.griggs@thesteelegroupsir.com
240 McLaws Circle Suite 136
Williamsburg, VA 23185
The Maple Lane Property
What a fun project to do, for such a cool family, with an INSANELY TIGHT deadline. We promised we’d have this renovation standing at attention by the time their little girl started her new school. And we finished just in time! Cosmetic improvements to the kitchen and living areas were achieved by utilizing mostly paint, countertop substitutions, updated globe lighting and chic chandeliers, along with extra-large hardware. Melrose Partners Designs was able to deliver a fresh take on a dated home that was originally French country. Our young clients and their growing family wanted a more youthful and transitional look. The builder-grade fireplaces were transformed using a combination of materials such as hand-picked tile to allow the space to have a fresh and tailored look. The fireplaces stood out against the flow of the black and white that was consistent with the rest of the house For MPD, a paint job is the true mark of quality. It’s not just in what you can see, but you should be able to touch it to know that someone approached the millwork like it was a new car. Everything was stripped, sanded, primed with two coats, and finished with three. The time is in the prep. The painting is the easy part.
The Kitchen
[ Before & After ]
The Plan
[ Drawings ]
The Process
[ Gallery ]
The Dearborn Property
Client referral renovation: All new hardwood flooring throughout, updated, modern can lighting, drop-down of the ceiling, new light fixtures, new and more modern, flush doors throughout, all new matte black door hardware, kitchen plumbing fixtures. Custom Italian contemporary kitchen, 2 renovated custom bathrooms, all Italian, large format tile, the extra design element of a full tiled wall in the entryway with custom-built mirror, fireplace wall, and linear gas fireplace added.
The Process
{ Gallery }
The Longgrove Property
All new hardwood flooring throughout first floor, updated kitchen, new appliances and cabinets, new paint job, new lighting and fixtures, living room tv built-in, plus shelving unit.
The Process
[ Before • During • After ]
The Deming Property
Updated Kitchen, new cabinets and appliances, 2 bathrooms, updated electrical modern LED’s, light fixtures, restrained existing hardwood floors to lighter, more modern stain, new window treatment, collaborated on all interior design, two-tone paint, black windows/doors, all new paint
See the results
{ Gallery }
See the process
{ Gallery }
See before
{ Gallery }
3726 N Claremont
Oxford 1, LLC Claremont Series Developer
General Contractor: Urban Living of Chicago, LLC
Project Manager: Andrew Hershoff
Exquisite & Extraordinary.
Exquisite, new brick and limestone home. Extra-wide lot across from Bell School. Open floor plan, oversized windows and doors, elegant paneling and molding, and steampunk design. Hand laid wood floors. 4 beds on second level, 2 laundry rooms. Bespoke kitchen and mudroom. Skylight. Rooftop access. Top of line appliances and finishes. Radiant heat-lower level; snow melt front stair and sidewalk. Raised, landscaped rear yard with fireplace and kitchen.
See the Project
{ Gallery }
This is another oversized Chicago lot to be creative with! Some of the special features include an open-concept first floor which walks into an inset English kitchen with floor to ceiling steel and glass accents throughout! The entire home has extra wide hallways, an elaborate brick and limestone front,random width quarter sawn oak flooring, and a glorious free-standing tub in the master bathroom. Words don’t do this home justice, and we’ve been in continuous communication with the current owners who live here to know that they, along with friends and neighbors think this home is the best built home they’ve ever seen!
3438 N Elaine Place
Oxford 1, LLC Elaine Series Developer
General Contractor: Urban Living of Chicago, LLC
Project Manager: Andrew Hershoff
Uncompromising Luxury.
Elaine Place exemplifies uncompromising luxury and refined design throughout its four residences. Situated on an oversized 35 x 166 x 34 x 174 lot on a quiet block in the heart of East Lakeview, the elegant brick and limestone building's penthouse offers more than 2,600 square feet of spacious living on one floor. Enter from the private elevator entrance into a stunning three bedroom, three bathroom home with dramatic floor to ceiling windows, skyline views, clean line finishes, custom cabinetry, a stylized kitchen with Bosch and Thermador appliances, state of the art automation, two, private heated garage parking spots and two private outdoor spaces, including a large back terrace and the eastern half of the roof deck with city views and elevator access.
See the Project
{ Gallery }
Learn more about the project
[ Case Study ]
Elaine is a 4 unit condo project, developed on an oversized city lot. One of our biggest challenges was solving the parking situation. Through creative use of the total lot area, we were able to comfortably park 7 cars all undercover and heated. The unit mix is as follow:
Unit 1 - Approximately 2800 square feet with 4 bedrooms and 4 bathrooms on 2 floors The unique feature of this unit is the outdoor space. We were able to create essentially an urban oasis in the back above the building’s garage. Our design allowed for the central entertainment area,(kitchen), to open to a wonderful terrace with various level changes. We incorporated separate gardening and dining with a trellised feature at the rear for privacy.
Unit 2 - This is truly a unique one bedroom with open-concept floor-to-ceiling windows. The key element is the cantilevered bay window in the living room. We took advantage of the drive-down garage entrance by extending the living room with a bay window. The kitchen is a galley with floor-to-ceiling windows as well. It’s simply one of my favorite spaces in this project.
Unit 3 - This unit features open-concept living and dining with 3 en-suite bedrooms and bathrooms. The finishes are very clean-lined with stark white walls and trim and ebony floors. In my opinion, the look is super fresh and timeless. The unit also features 8-foot doors throughout with a separate laundry room that is big enough to double as additional storage.
Unit 4 - The mirror image of unit 3. Key features of 3 and 4 they share the building’s rooftop with extensive build-outs for outdoor entertainment and city views.
The building features a state-of-the-art elevator and access system for security and safety. All units feature private elevator access to each unit.
2047 W Dickens
Oxford 1, LLC Dickens Series Developer
General Contractor: Urban Living of Chicago, LLC
Project Manager: Andrew Hershoff
No detail overlooked.
The brick and limestone constructed home offers a refined transitional interior with grand rooms, soaring ceilings, oversized doors and windows, large-scale fireplaces and French doors inviting seamless access from all main living areas to three generous outdoor environments with custom privacy fencing. Features five ensuite bedrooms, two half baths and distinctive, quarter-sawn oak, custom cabinetry in a hand-rubbed cerused finish in the exquisite kitchen and bathrooms. The master suite is an oasis with two dressing rooms and an idyllic master bath. Home also features a media room, wine room, two mud rooms, outdoor fireplace and a three-plus car garage. No detail has been overlooked. The brick and limestone constructed home offers a refined transitional interior with grand rooms, soaring ceilings, oversized doors and windows, large-scale fireplaces and French doors inviting seamless access from all main living areas to three generous outdoor environments with custom privacy fencing. Features five ensuite bedrooms, two half baths and distinctive, quarter-sawn oak, custom cabinetry in a hand-rubbed cerused finish in the exquisite kitchen and bathrooms. The master suite is an oasis with two dressing rooms and an idyllic master bath. Home also features a media room, wine room, two mud rooms, outdoor fireplace and a three-plus car garage. No detail has been overlooked.
See the Project
[ Gallery ]
This project was very dear to me. It allowed us to express our creativity on a double lot in the city. The house featured sweeping width glorious room space and floor-to-ceiling French doors throughout the first floor. The bedrooms all featured en-suite bathrooms. We had fun with the home’s finishes, as all cabinets were cerused white oak with a distressed hand-applied finish. We continued with our love for floor-to-ceiling windows, adding in lots of natural light. The home’s exterior like all of our work makes a statement on the block.
1858 N Paulina
Oxford 1, LLC Paulina Series Developer
General Contractor: Urban Living of Chicago, LLC
Project Manager: Andrew Hershoff
Exemplary finishes & Craftsmanship.
Exquisite, single-family, custom-quality level, brick & limestone home on wide, corner lot. 21+ft interior width, R4, 5,400 sq. ft home. Custom mahogany & glass doors along north & west walls. Spacious, open floor plan. Exemplary finishes, custom, oversized windows & industrial metal workmanship. Raised rear yard with fireplace.
See the Project
[ Gallery ]
1858 N Paulina to sum up in one word, this home is spectacular! We’ve completed our floor-to-ceiling concept with mahogany French doors on the main level. There are curved ceilings in all hallways with wide random width quarter sawed flooring. There is English kitchen paneling and molding throughout with several outdoor decks. This is a wonderful corner lot home- one of my favorites.
1531 W George
Elegance & Precision.
Perfect, solid masonry & limestone single-family home. New, all white, shaker kitchen w/ quartz countertops & backsplash, Sub-Zero refrigerator, Wolf range & double oven. Stunning ebony floors highlight a dramatic double-height dining room, perfect for entertaining needs; French doors & Juliette balconies allow wonderful fall breezes in your adjacent living room. Brand new spa-like master bath w/ stunning tile work, free-standing soaking tub, double, quartz-topped vanities & rain shower w/ built-in bench.
This was an opportunity to help our client value engineer her renovation. Rather than remove the kitchen, we opted to transform the existing space with a simple makeover to save a ton of cost. We sprayed the existing cabinets gloss white, and changed the countertops, sinks and faucets. As a builder and designer, I believe that by updating and spending a chunk of change on hardware and lighting can really go a long way to complete a renovated look of elegance. Along with this, we sanded and refinished the flooring on all three levels of the home, and transformed the dated master bathroom and second floor baths into water oasis’s. We finished off this project by replacing the front steps and entire roof. We were able to use a cost effective approach, all the while working around the client and her family’s varying schedules. The project start to finish was about 6 weeks. This before and after example is something we spend a great deal on now, along side of new construction projects.
1501 N STATE 3A
Effortless & Versatile.
The legendary Warwick is known for its prime location and quality boutique services. This spacious "A Tier" is one of only two units in the entire building that have been completely gutted. The grandeur floor plan exposes a bright, open-concept kitchen, offering much flexibility with the living and dining room space. Surrounded by blooming trees facing state street, there is an extra-large balcony, unique to only the 3rd-floor units, and VERY unique in general to Gold Coast! There are 3 ensuite bedrooms, 3 full baths, and an extra-large walk-in closet in the master bedroom. In addition, there's also ample storage throughout the other two bedrooms and hallways, inclusive of the Miele washer and dryer closet. This space has been designed specifically for entertainment, complete with customized cabinetry, hardware, 12-inch white oak hardwood floors, and stained French doors. The brand new floor-to-ceiling windows makes this space more open and special. Please look to the same detail-oriented builder who has recently completed 16C, (a much smaller unit in the same building), as a reference of quality and taste. 3A is essentially a brand new unit in a historic building that is effortless and versatile. Quite a rare find!
See the project
[ Gallery ]
1501 N. STATE 16C
Classic, elegant, with a hint of So-Cal charm.
This unit has been completely gutted from floor to ceilings. Brief details within this lake view property include wide plank, white oak rift floors with brushed oil finishes, and customized french doors with a walnut stain and fancy hardware. This open-concept floor plan leads into a kitchen and living room designed for entertaining, concluded with a built-in audio sound system. Features of the kitchen include custom cabinetry, a waterfall island, and supreme appliances, such as Wolf, Bosch, and Subzero. To say this unit has ample storage and closet space is an understatement! Off the living room is a large balcony, gaining lots of natural light and a breeze from Lake Michigan. The Master ensuite is Grandeur with its breathtaking custom-built master closet and master bath. There is free guest parking, and one garage spot included.
A sight for sore eyes!
See the project
[ Gallery ]
Learn more about the project
[ Video ]
7770 Mulberry Lane
This client was a lead from yoga teacher training. What a sweetheart! She saw our work, and immediately asked if we’d be interested in renovating her recently purchased home in Naples, FL. This was a great collaboration between a local general contractor and our team- all amidst the beginning of the pandemic. We delivered a true Bespoke English kitchen. The cabinets extended to the ceiling over 10 feet, and we did intricate designs on the cabinet fronts, while producing mirror-polished, stainless-steel drawer fronts. The walnut chopping block introduced a true chefs kitchen. All in all, this was an updated French Country look. This was our take- French country with whipped cream and a cherry on top. The un-lacquered brass hardware and light fixtures really set the stage! And let’s not forget the all new wide plank, white oak flooring.
See the Project
[ Gallery ]
The Cabinets
[ Process ]
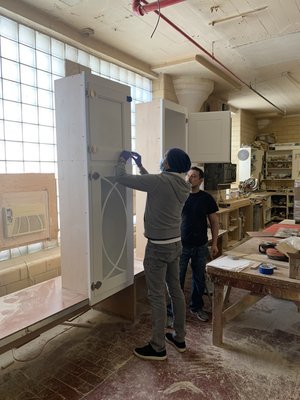
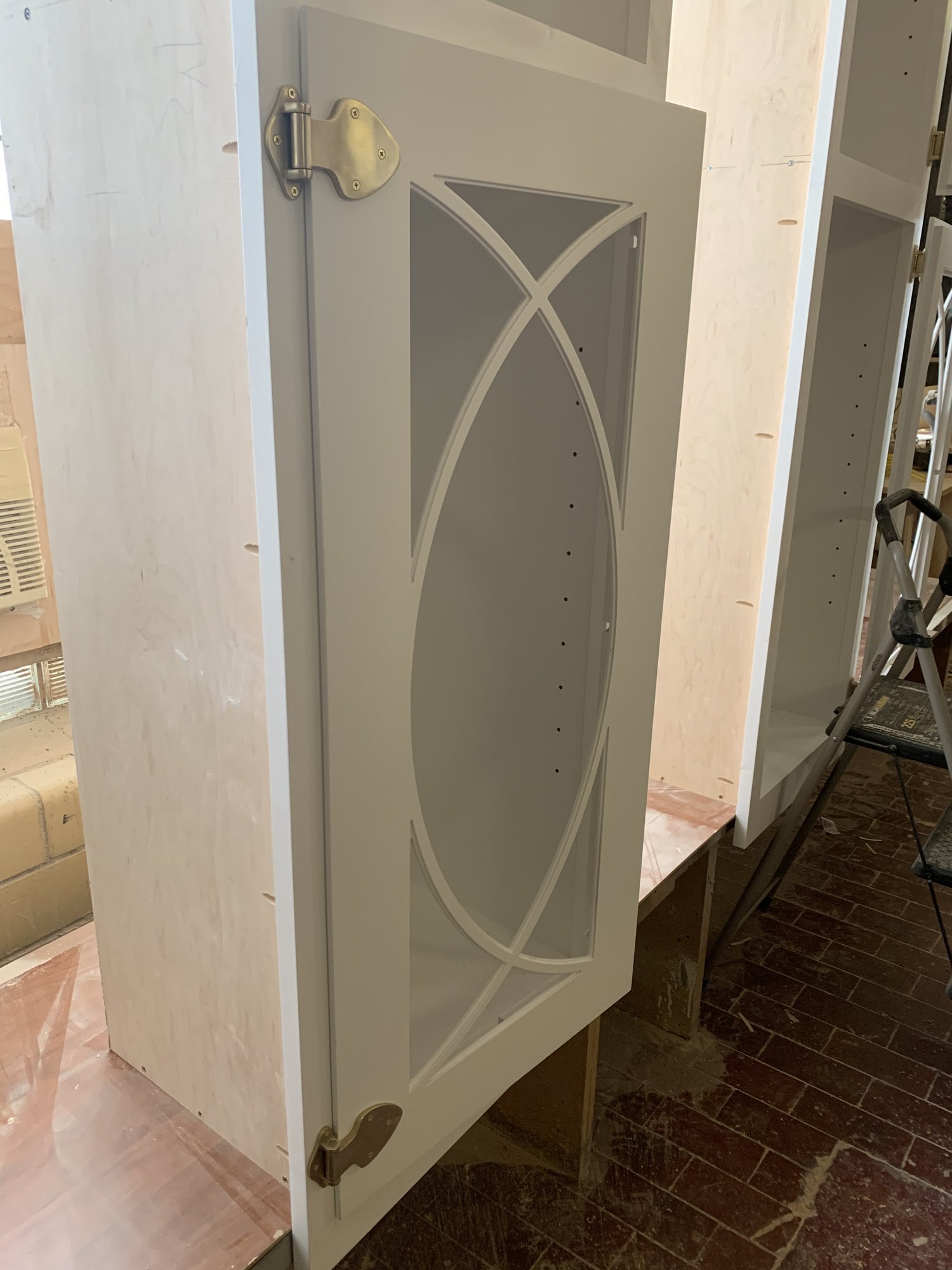
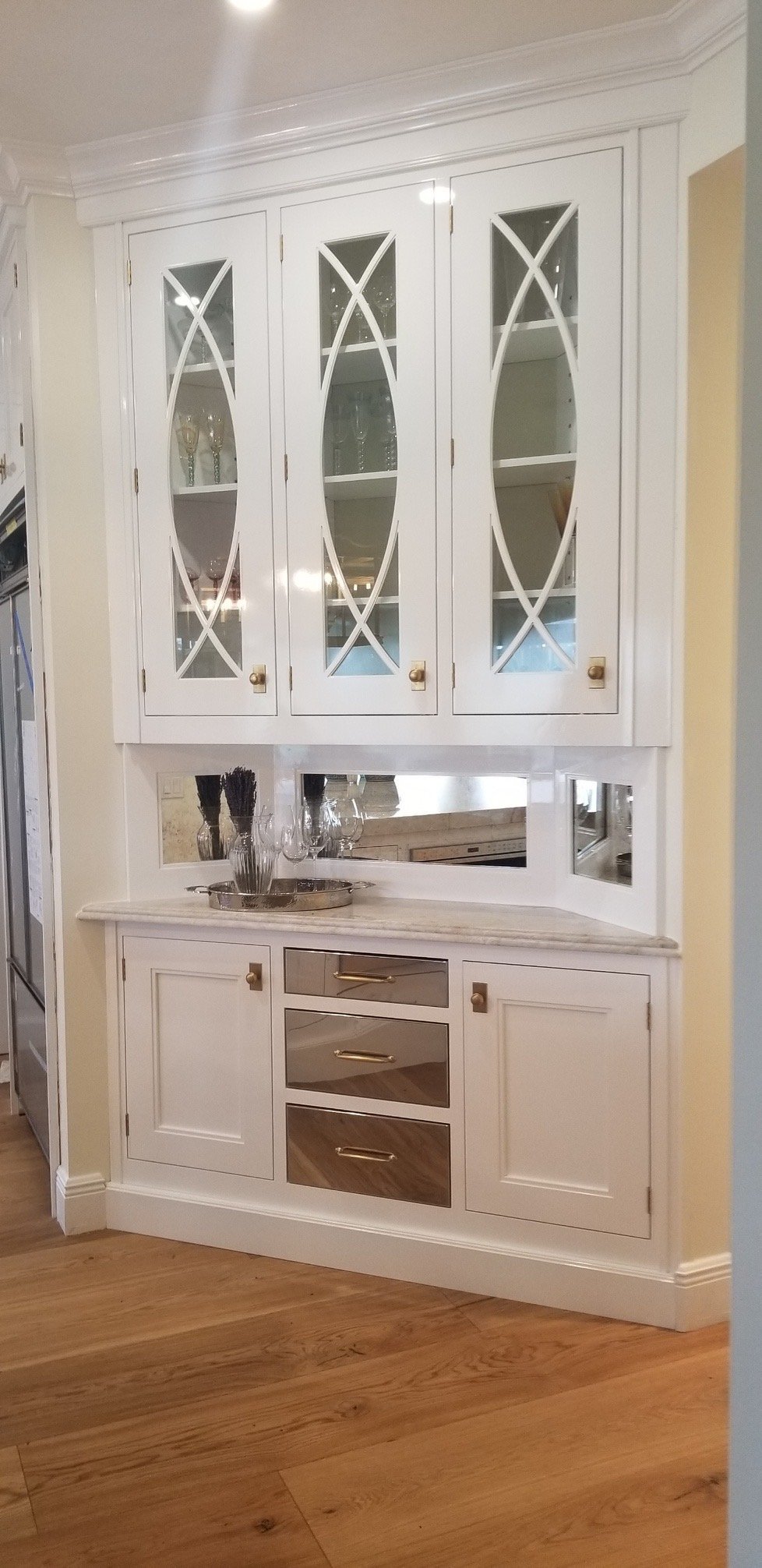
2012 W Willow
It's interesting that the original builder of this three-story townhouse put zero thought and effort into his product. This is the first time we walked into a project where there was no flooring underneath the island or kitchen cabinets once demoed. I suppose the budget was extremely tight on this one! In our combined time in the business, we've seen a lot, but never this. Originally, we were going to save our clients some money by opting to remove the original hardwood floors, instead of replacing them throughout. When we stripped down the floor to restrain, we realized the wood was three different materials. OMG
Our clients' idea of turning simple and traditional into Scandinavian modern came to life with custom wood-grain cabinets, floating vanities, and matte black fixtures throughout. We also built new stairs and added modern, black rails which opened up the narrow space significantly. We collaborated on a consistent look for both full bathrooms and dressed the showers with grey subway tile, against a larger dark grey porcelain tile on the bathroom floors. We rebuilt a Trex deck and added privacy on the top floor for a small office. Every bit of space was elevated and better used once this renovation was complete! We even built custom shoe cubbies on the ground level for shoes and coats.
The Kitchen
[ Before • During • After ]
The Bathroom
[ Before & After ]
The Process
[ Gallery ]
1501 N State 4A
This gut renovation commands a great sense of entry, as you walk directly into a foyer with a large format porcelain white tile. Then you round the corner through a double case opening and a partially open-concept kitchen, living, and dining room area are introduced. The duo design team decided to use two of their favorite Benjamin Moore colors for the cabinets: Coventry Grey for the upper and lower surrounds, and then Black Onyx on the oversized island. They accompanied this sleek, transitional look with oversized brass hardware, all Miele Appliances, and black and brass globe lighting.
Black, white, and brass leads the color scheme of the condo, which allows for a consistent and sexy vibe. MPD incorporated some heavily veined tile into the two smaller bathrooms, which consist of greys, coppers, and white, and we took a risk on the primary bathroom with black and white tile on the heated floors, entire shower, and surrounding areas including the shower niche. The "busyness" of the tile look balances itself out with the white porcelain, free-standing tub, and floating high-gloss white double vanities. Because the love, quality, and look of Restoration Hardware's fixtures are so strong, most of the home is dressed in RH. This condo is the third and favorite of the condos purchased and renovated by Carrie and Andrew at The Warwick Residences.
See the Project
{ Gallery }
The Hallway
{ Before • During • After }















