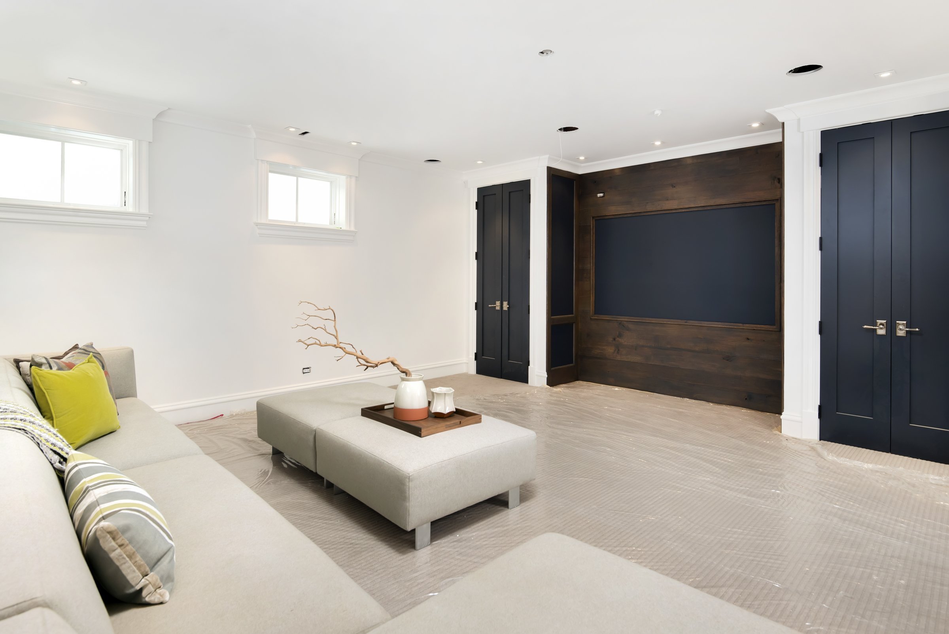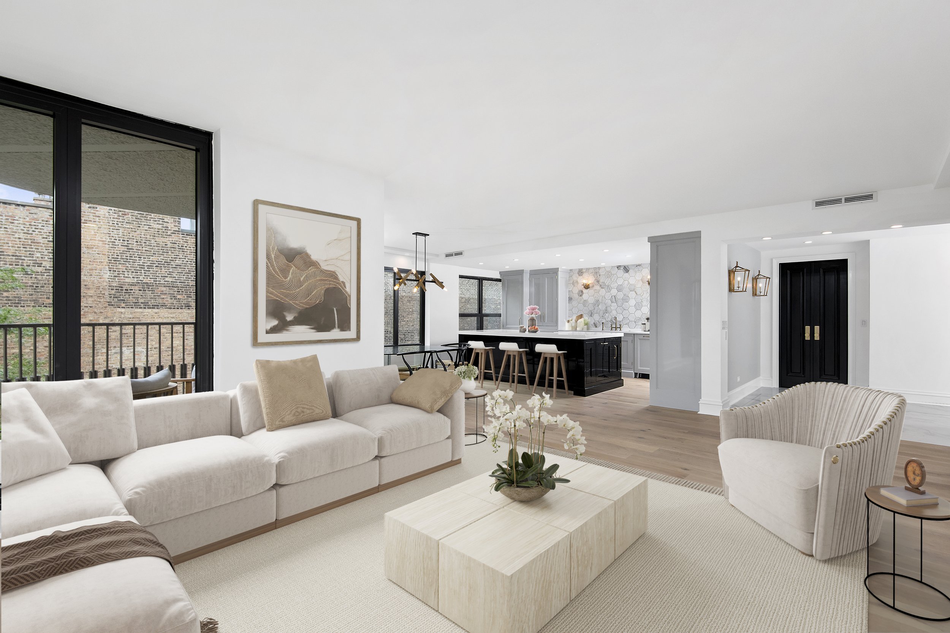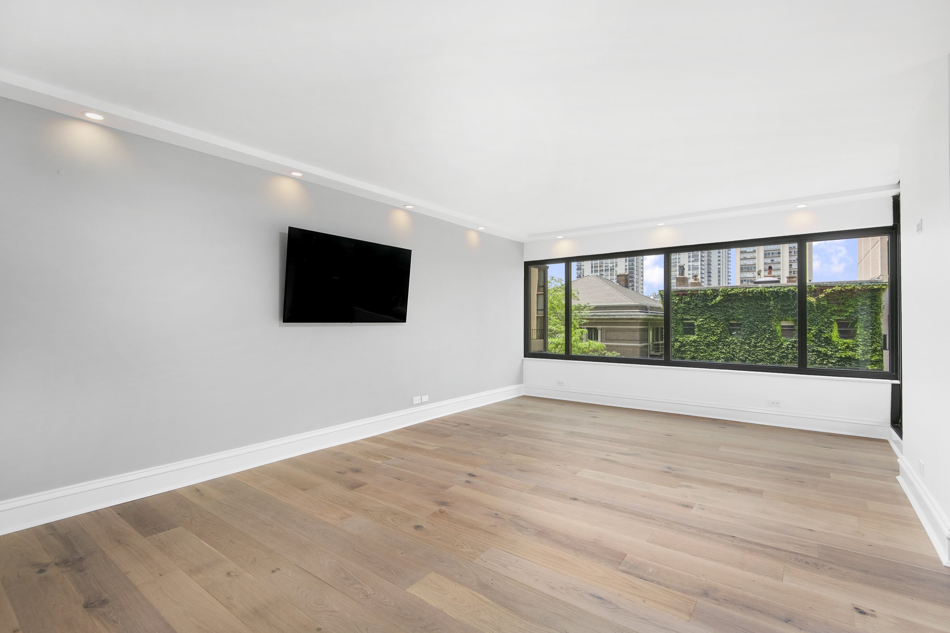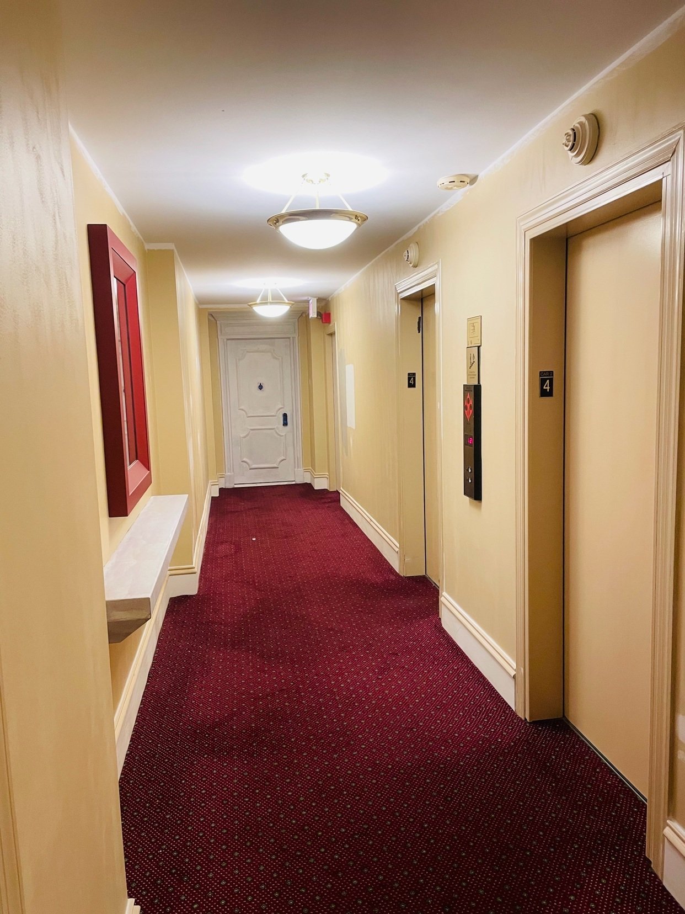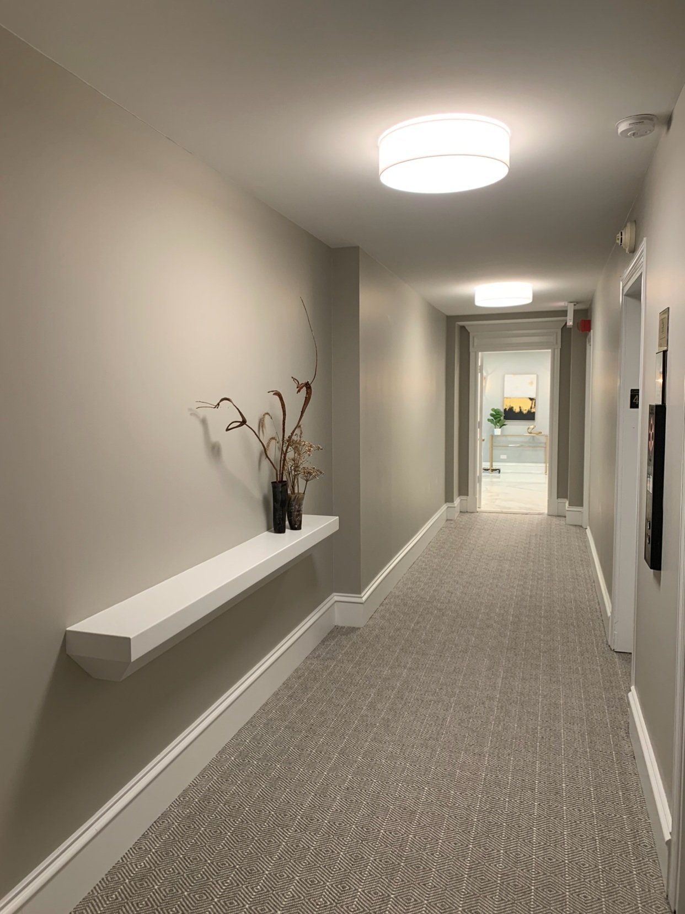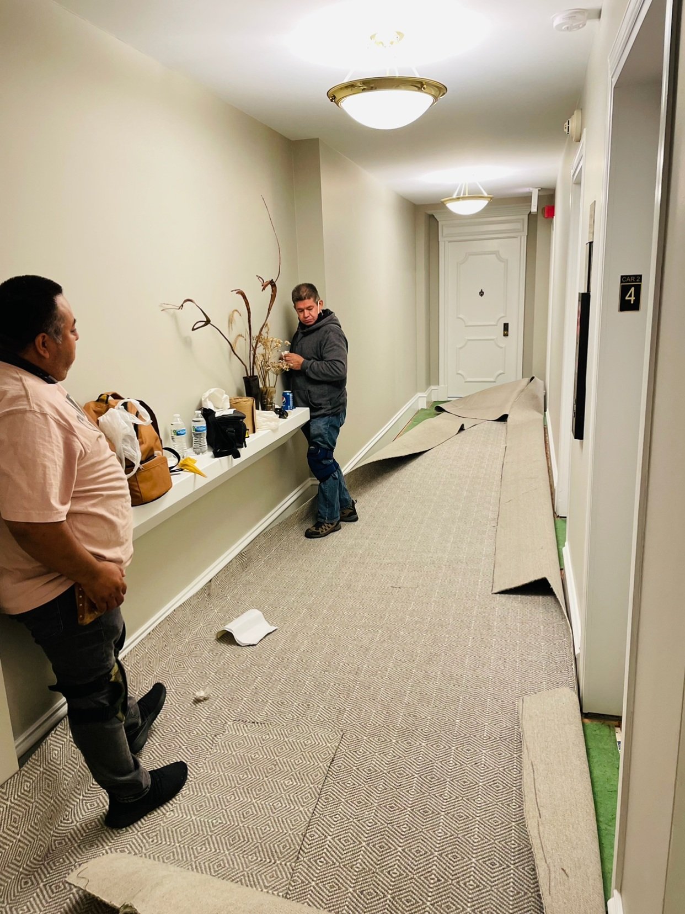3726 N Claremont
Oxford 1, LLC Claremont Series Developer
General Contractor: Urban Living of Chicago, LLC
Project Manager: Andrew Hershoff
Exquisite & Extraordinary.
Exquisite, new brick and limestone home. Extra-wide lot across from Bell School. Open floor plan, oversized windows and doors, elegant paneling and molding, and steampunk design. Hand laid wood floors. 4 beds on second level, 2 laundry rooms. Bespoke kitchen and mudroom. Skylight. Rooftop access. Top of line appliances and finishes. Radiant heat-lower level; snow melt front stair and sidewalk. Raised, landscaped rear yard with fireplace and kitchen.
See the Project
{ Gallery }
This is another oversized Chicago lot to be creative with! Some of the special features include an open-concept first floor which walks into an inset English kitchen with floor to ceiling steel and glass accents throughout! The entire home has extra wide hallways, an elaborate brick and limestone front,random width quarter sawn oak flooring, and a glorious free-standing tub in the master bathroom. Words don’t do this home justice, and we’ve been in continuous communication with the current owners who live here to know that they, along with friends and neighbors think this home is the best built home they’ve ever seen!
3438 N Elaine Place
Oxford 1, LLC Elaine Series Developer
General Contractor: Urban Living of Chicago, LLC
Project Manager: Andrew Hershoff
Uncompromising Luxury.
Elaine Place exemplifies uncompromising luxury and refined design throughout its four residences. Situated on an oversized 35 x 166 x 34 x 174 lot on a quiet block in the heart of East Lakeview, the elegant brick and limestone building's penthouse offers more than 2,600 square feet of spacious living on one floor. Enter from the private elevator entrance into a stunning three bedroom, three bathroom home with dramatic floor to ceiling windows, skyline views, clean line finishes, custom cabinetry, a stylized kitchen with Bosch and Thermador appliances, state of the art automation, two, private heated garage parking spots and two private outdoor spaces, including a large back terrace and the eastern half of the roof deck with city views and elevator access.
See the Project
{ Gallery }
Learn more about the project
[ Case Study ]
Elaine is a 4 unit condo project, developed on an oversized city lot. One of our biggest challenges was solving the parking situation. Through creative use of the total lot area, we were able to comfortably park 7 cars all undercover and heated. The unit mix is as follow:
Unit 1 - Approximately 2800 square feet with 4 bedrooms and 4 bathrooms on 2 floors The unique feature of this unit is the outdoor space. We were able to create essentially an urban oasis in the back above the building’s garage. Our design allowed for the central entertainment area,(kitchen), to open to a wonderful terrace with various level changes. We incorporated separate gardening and dining with a trellised feature at the rear for privacy.
Unit 2 - This is truly a unique one bedroom with open-concept floor-to-ceiling windows. The key element is the cantilevered bay window in the living room. We took advantage of the drive-down garage entrance by extending the living room with a bay window. The kitchen is a galley with floor-to-ceiling windows as well. It’s simply one of my favorite spaces in this project.
Unit 3 - This unit features open-concept living and dining with 3 en-suite bedrooms and bathrooms. The finishes are very clean-lined with stark white walls and trim and ebony floors. In my opinion, the look is super fresh and timeless. The unit also features 8-foot doors throughout with a separate laundry room that is big enough to double as additional storage.
Unit 4 - The mirror image of unit 3. Key features of 3 and 4 they share the building’s rooftop with extensive build-outs for outdoor entertainment and city views.
The building features a state-of-the-art elevator and access system for security and safety. All units feature private elevator access to each unit.
2047 W Dickens
Oxford 1, LLC Dickens Series Developer
General Contractor: Urban Living of Chicago, LLC
Project Manager: Andrew Hershoff
No detail overlooked.
The brick and limestone constructed home offers a refined transitional interior with grand rooms, soaring ceilings, oversized doors and windows, large-scale fireplaces and French doors inviting seamless access from all main living areas to three generous outdoor environments with custom privacy fencing. Features five ensuite bedrooms, two half baths and distinctive, quarter-sawn oak, custom cabinetry in a hand-rubbed cerused finish in the exquisite kitchen and bathrooms. The master suite is an oasis with two dressing rooms and an idyllic master bath. Home also features a media room, wine room, two mud rooms, outdoor fireplace and a three-plus car garage. No detail has been overlooked. The brick and limestone constructed home offers a refined transitional interior with grand rooms, soaring ceilings, oversized doors and windows, large-scale fireplaces and French doors inviting seamless access from all main living areas to three generous outdoor environments with custom privacy fencing. Features five ensuite bedrooms, two half baths and distinctive, quarter-sawn oak, custom cabinetry in a hand-rubbed cerused finish in the exquisite kitchen and bathrooms. The master suite is an oasis with two dressing rooms and an idyllic master bath. Home also features a media room, wine room, two mud rooms, outdoor fireplace and a three-plus car garage. No detail has been overlooked.
See the Project
[ Gallery ]
This project was very dear to me. It allowed us to express our creativity on a double lot in the city. The house featured sweeping width glorious room space and floor-to-ceiling French doors throughout the first floor. The bedrooms all featured en-suite bathrooms. We had fun with the home’s finishes, as all cabinets were cerused white oak with a distressed hand-applied finish. We continued with our love for floor-to-ceiling windows, adding in lots of natural light. The home’s exterior like all of our work makes a statement on the block.
1858 N Paulina
Oxford 1, LLC Paulina Series Developer
General Contractor: Urban Living of Chicago, LLC
Project Manager: Andrew Hershoff
Exemplary finishes & Craftsmanship.
Exquisite, single-family, custom-quality level, brick & limestone home on wide, corner lot. 21+ft interior width, R4, 5,400 sq. ft home. Custom mahogany & glass doors along north & west walls. Spacious, open floor plan. Exemplary finishes, custom, oversized windows & industrial metal workmanship. Raised rear yard with fireplace.
See the Project
[ Gallery ]
1858 N Paulina to sum up in one word, this home is spectacular! We’ve completed our floor-to-ceiling concept with mahogany French doors on the main level. There are curved ceilings in all hallways with wide random width quarter sawed flooring. There is English kitchen paneling and molding throughout with several outdoor decks. This is a wonderful corner lot home- one of my favorites.
1501 N State 4A
This gut renovation commands a great sense of entry, as you walk directly into a foyer with a large format porcelain white tile. Then you round the corner through a double case opening and a partially open-concept kitchen, living, and dining room area are introduced. The duo design team decided to use two of their favorite Benjamin Moore colors for the cabinets: Coventry Grey for the upper and lower surrounds, and then Black Onyx on the oversized island. They accompanied this sleek, transitional look with oversized brass hardware, all Miele Appliances, and black and brass globe lighting.
Black, white, and brass leads the color scheme of the condo, which allows for a consistent and sexy vibe. MPD incorporated some heavily veined tile into the two smaller bathrooms, which consist of greys, coppers, and white, and we took a risk on the primary bathroom with black and white tile on the heated floors, entire shower, and surrounding areas including the shower niche. The "busyness" of the tile look balances itself out with the white porcelain, free-standing tub, and floating high-gloss white double vanities. Because the love, quality, and look of Restoration Hardware's fixtures are so strong, most of the home is dressed in RH. This condo is the third and favorite of the condos purchased and renovated by Carrie and Andrew at The Warwick Residences.
See the Project
{ Gallery }
The Hallway
{ Before • During • After }

































































