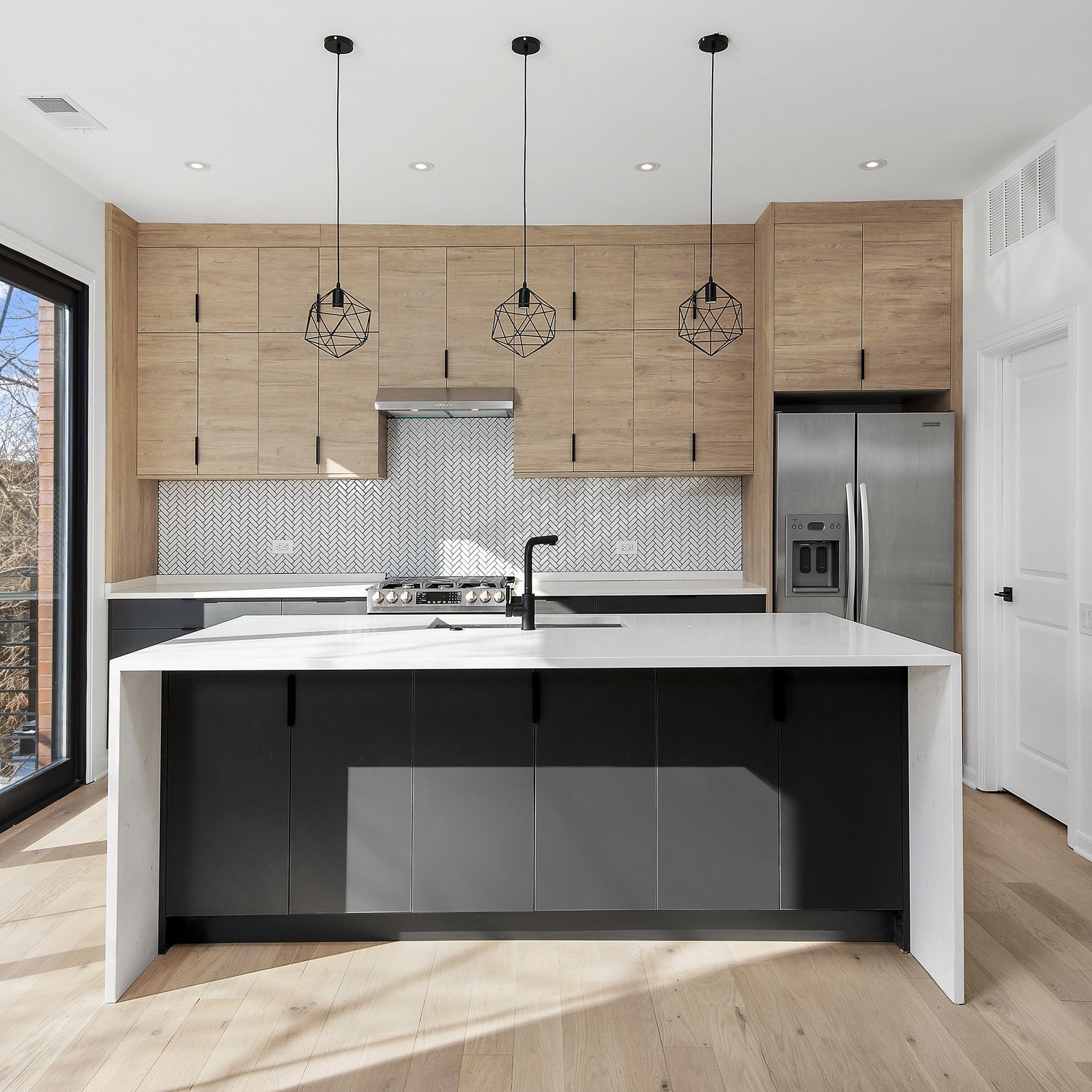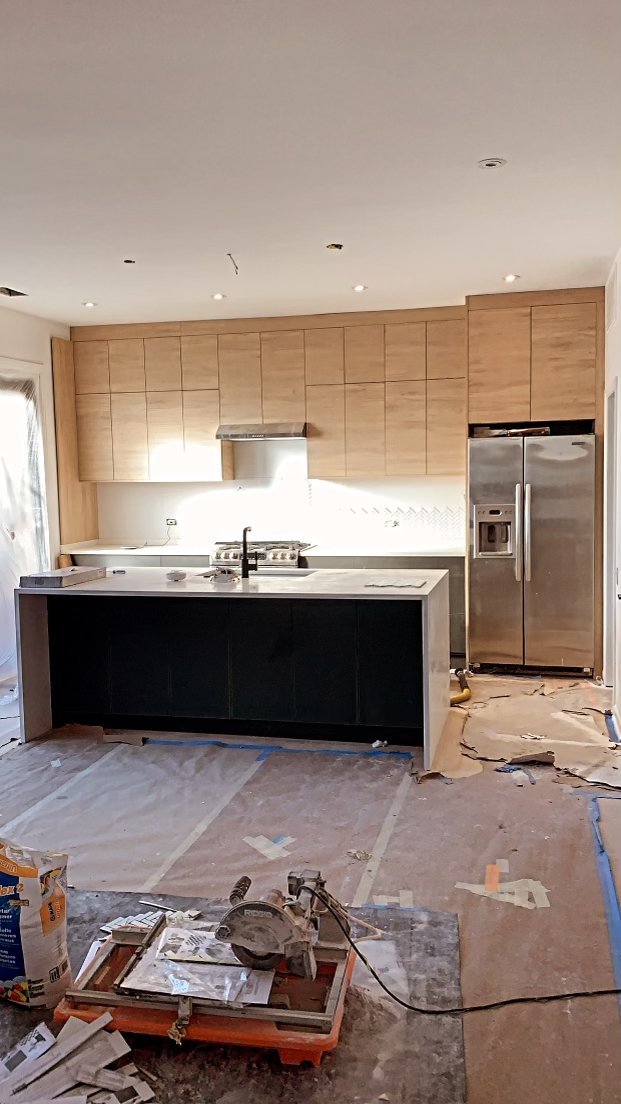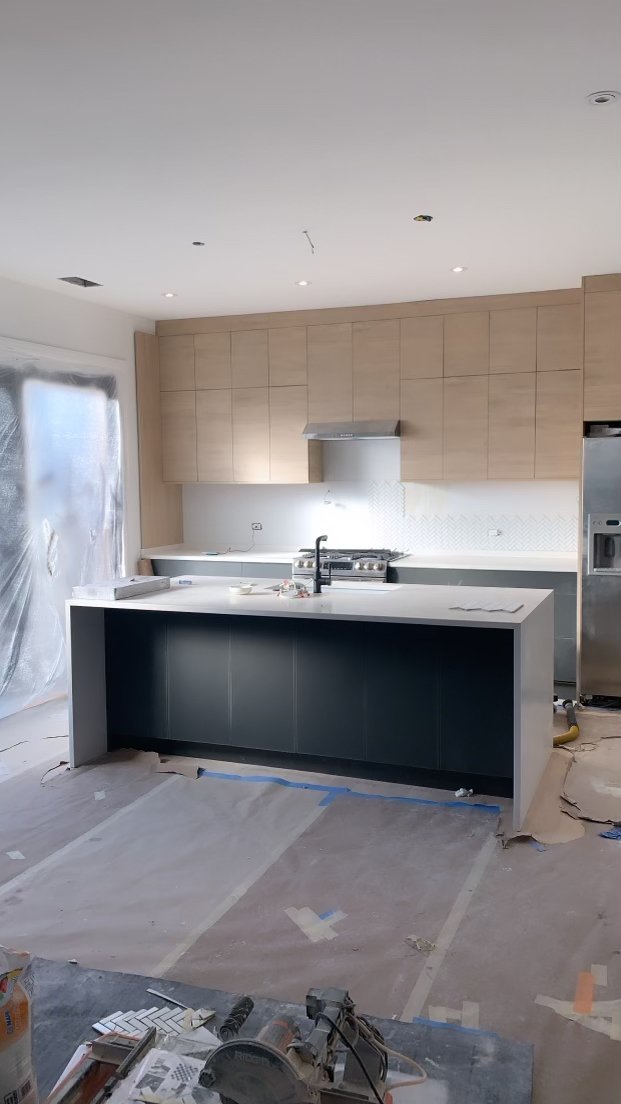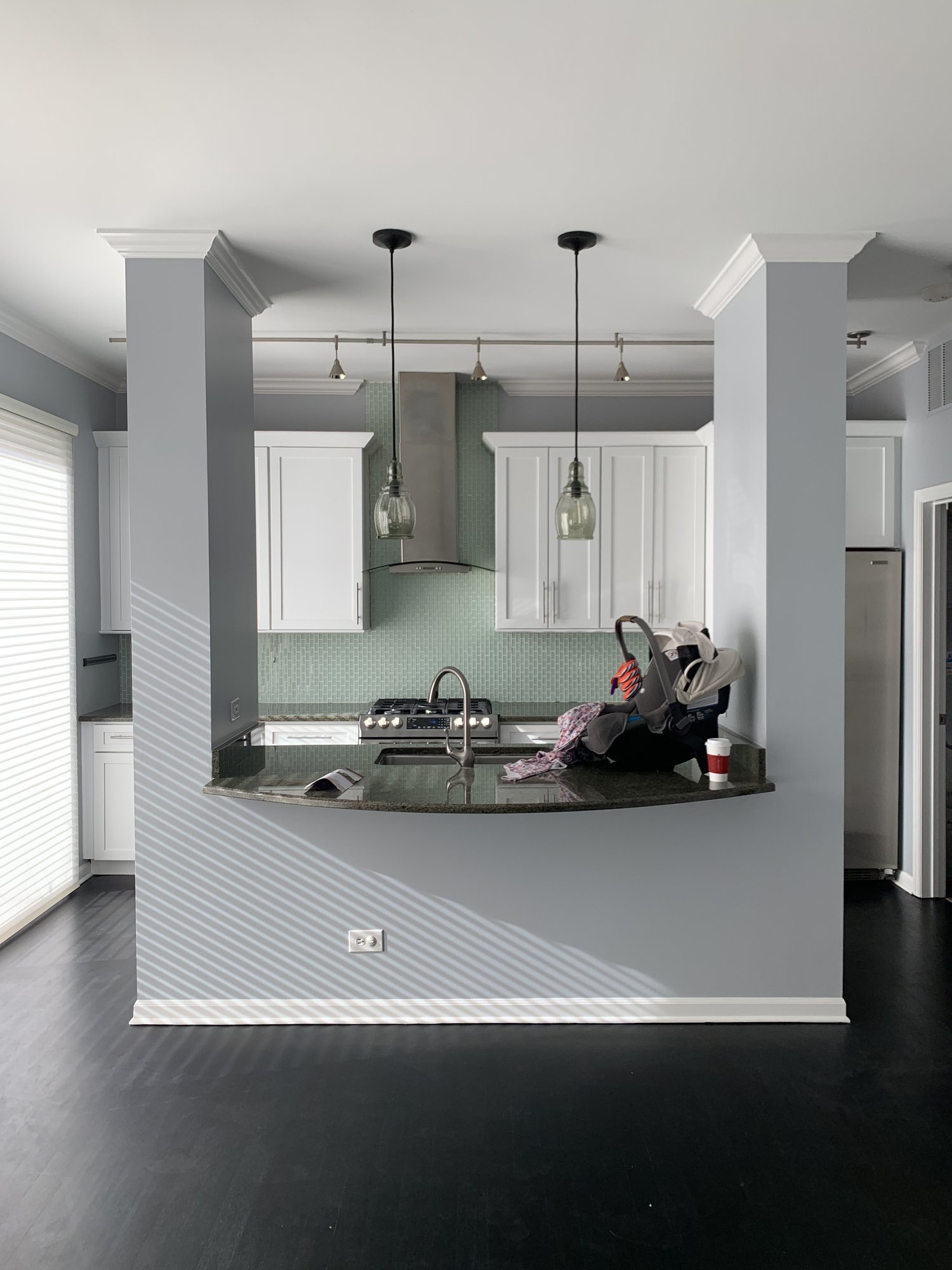2012 W Willow
It's interesting that the original builder of this three-story townhouse put zero thought and effort into his product. This is the first time we walked into a project where there was no flooring underneath the island or kitchen cabinets once demoed. I suppose the budget was extremely tight on this one! In our combined time in the business, we've seen a lot, but never this. Originally, we were going to save our clients some money by opting to remove the original hardwood floors, instead of replacing them throughout. When we stripped down the floor to restrain, we realized the wood was three different materials. OMG
Our clients' idea of turning simple and traditional into Scandinavian modern came to life with custom wood-grain cabinets, floating vanities, and matte black fixtures throughout. We also built new stairs and added modern, black rails which opened up the narrow space significantly. We collaborated on a consistent look for both full bathrooms and dressed the showers with grey subway tile, against a larger dark grey porcelain tile on the bathroom floors. We rebuilt a Trex deck and added privacy on the top floor for a small office. Every bit of space was elevated and better used once this renovation was complete! We even built custom shoe cubbies on the ground level for shoes and coats.
The Kitchen
[ Before • During • After ]
The Bathroom
[ Before & After ]
The Process
[ Gallery ]


















